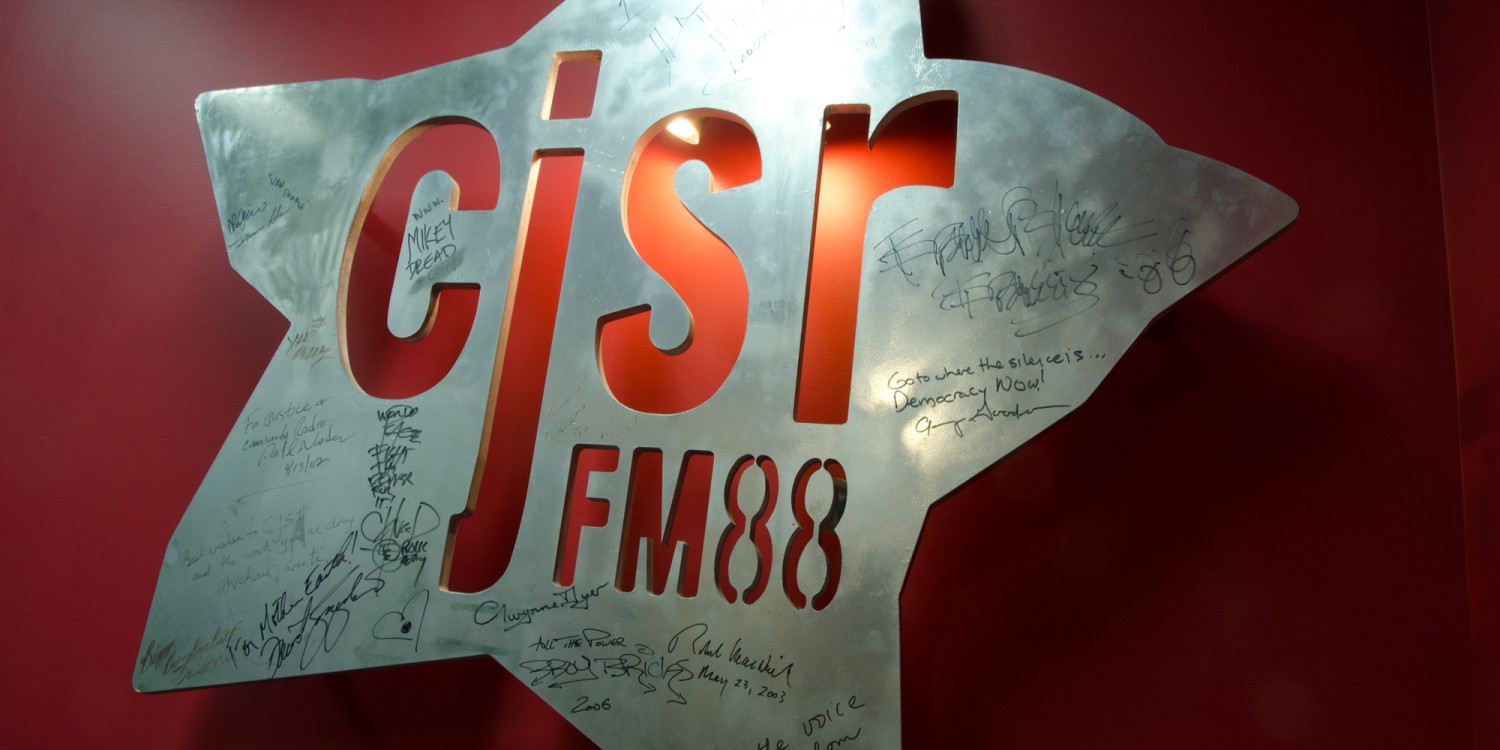Station Accessibility
All doorways, except for room 0-09H (On-air booth), meet the minimum width requirement of 850mm when the door is fully open and beveled 13mm requirement for thresholds.
The door to room 0-09H, does have a narrower opening at 762 mm that likely would make it hard for anyone using a mobility aid to get through. Please note, none of the doorways are equipped with a power door operator.
Hallways are kept barrier free and the path of travel maintains the required minimum of 920mm.
Dimmable lights are available in the News Room and On-Air booth.
Building Accessibility
Here is a floor plan of the Lower Level and Main Level of the Students’ Union Building. To access CJSR Headquarters, you can take the elevator, stairwells, or outdoor patio ramp. Please note that some of the stairs in the SUB building are very hazardous to people with low vision since they have no contrast or texture to indicate the change in elevation. The stairs in SUB Atrium also do not include guardrails or handrails on one side, and there are no treads or nosings.
The building entrance in SUB Basement should be used in case of emergency evacuation. These doors include power door operations. However, for people who cannot evacuate for mobility reasons:
- Report to the nearest emergency exit stairwell and remain there.
- Alert the Floor Warden or contact Protective Services (780-492-5050).
There are barrier-free washrooms and one gender-neutral washroom located in SUB Basement. Unfortunately, the pipes below the sinks are not insulated. Please exercise care when using. For all gender-neutral washrooms at the University of Alberta’s North Campus, click here.
